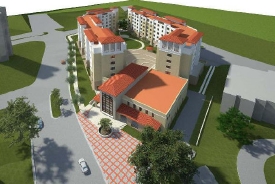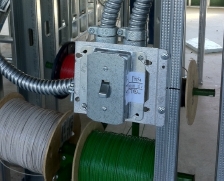
by Joe Hill, div20e
FSG Electric Austin utilizes pre-fab for North Campus Housing Complex
In fall of 2010, FSG electric was awarded the electrical contract for the new north campus Houston complex project at Texas State University in San Marcus, TX. The project began in late November 2011 with site work activities and foundation/pier installations.
The building structure is comprised of all prefabricated steel framed load bearing walls that support the decks and floors above. Space limitations and design constraints required FSG to get in the structural slaps with as much rough-in as possible.

Leading the charge, Robert Baethge and Mike Overton developed a systematic, repetitive prefabrication plan, that not only allowed FSG to meet the rigorous project construct-ability constraints, but also the rigorous project schedule demands.
FSG employees Elliseo Cruz and Jose Muniz installed over 5,000ft. of ENT in slab per day for more than 3-months in the blistering summer hear. All this was made possible by prefabrication of all in-slab conduit runs.
Utilizing Hubbell’s rough-in Ready, FSG was able to install wiring devices prior to drywall installation, increasing productivity to over 700% from the traditional method of installation.
SpawGlass Superintendent, Joey George comments “we believe that FSG’s willingness to not only introduce, but also implement and employ the latest products and construct ability methods will not only benefit the specific project, but it will also establish FSG as one of our preferred to go to electrical subcontractors.”

The North campus housing project is a 612 bed 190,047 ft.² traditional student residential facility to be centrally located on campus near the LBJ student center at the corner of Comanche Street and system drive on the Texas State University campus in San Marcus Texas.
FSG Management Team: Joe Hill, Project Manager; Robert Baethge, General Superintendent; Mike Overton, General Foreman; James Green, AutoCAD/BIM
